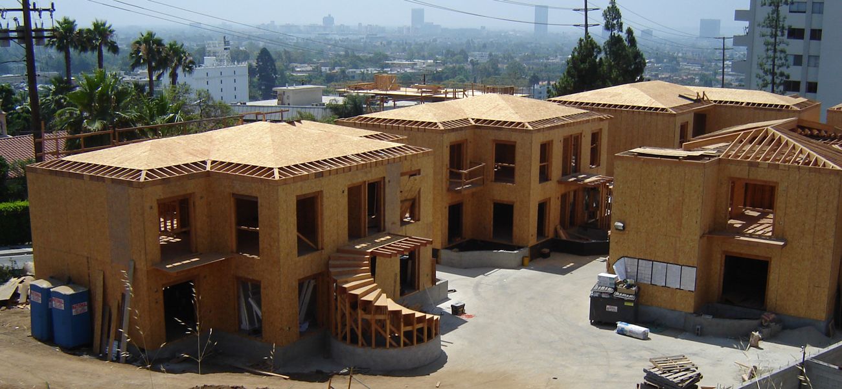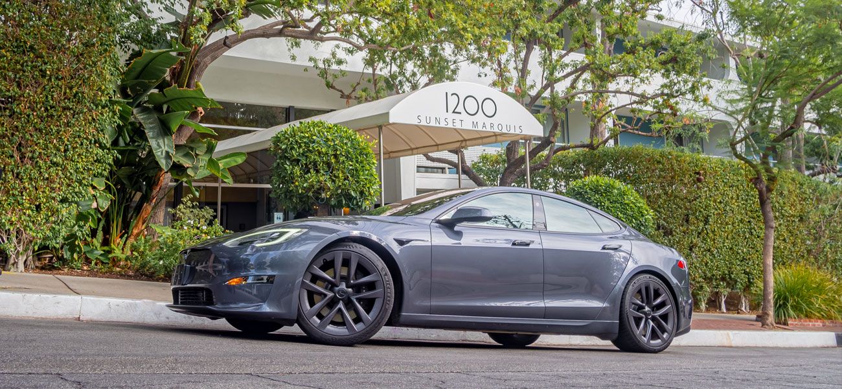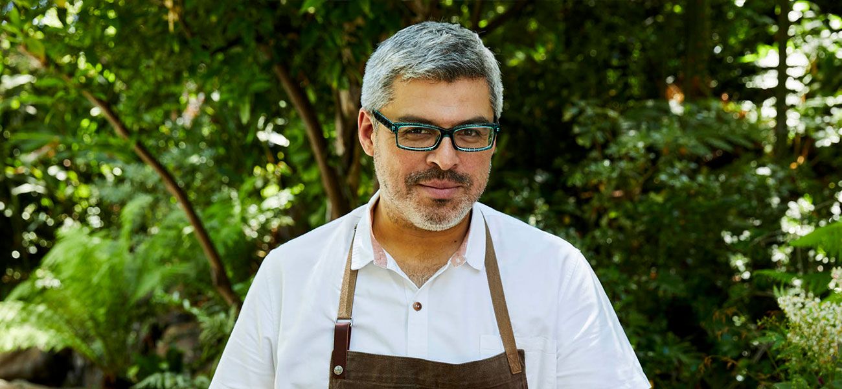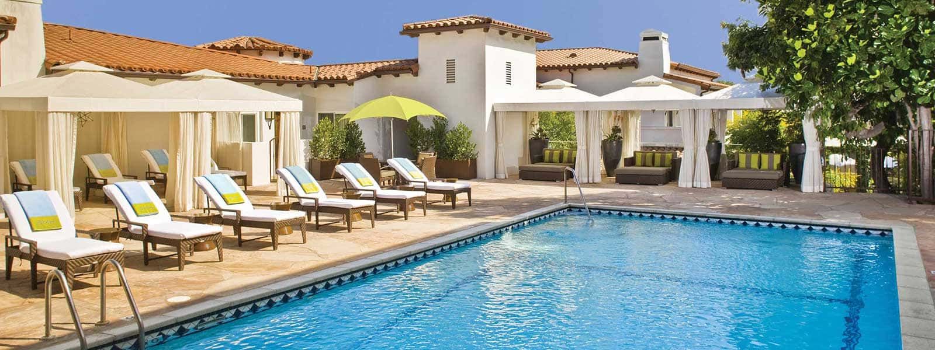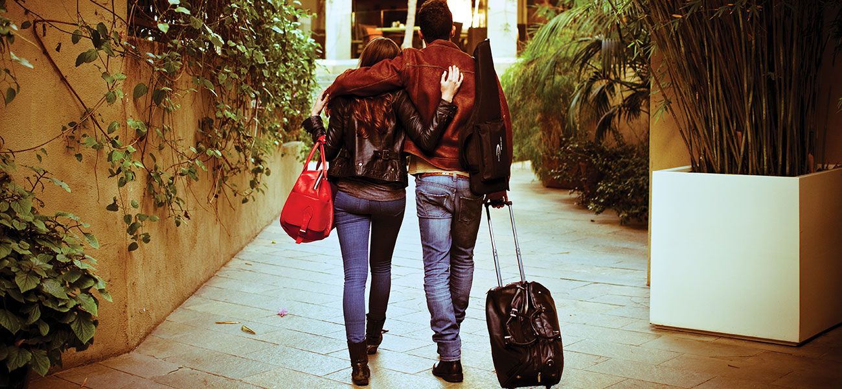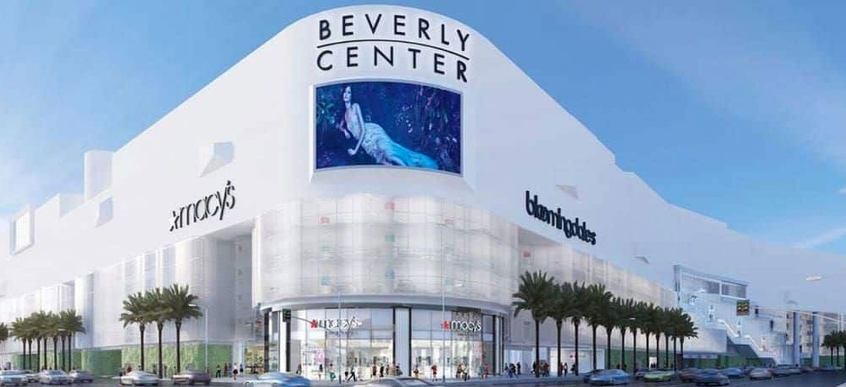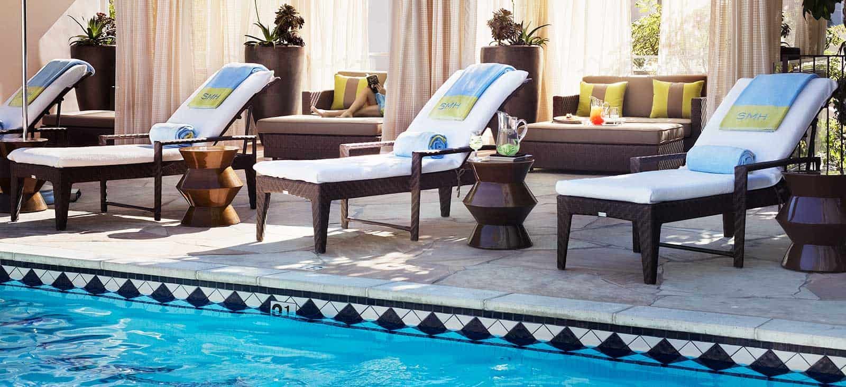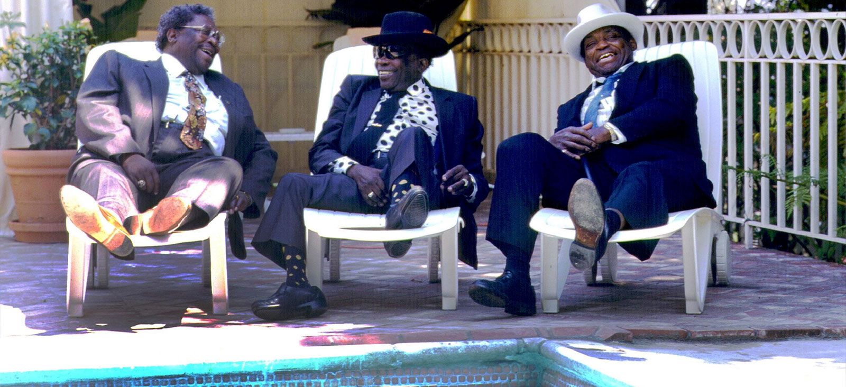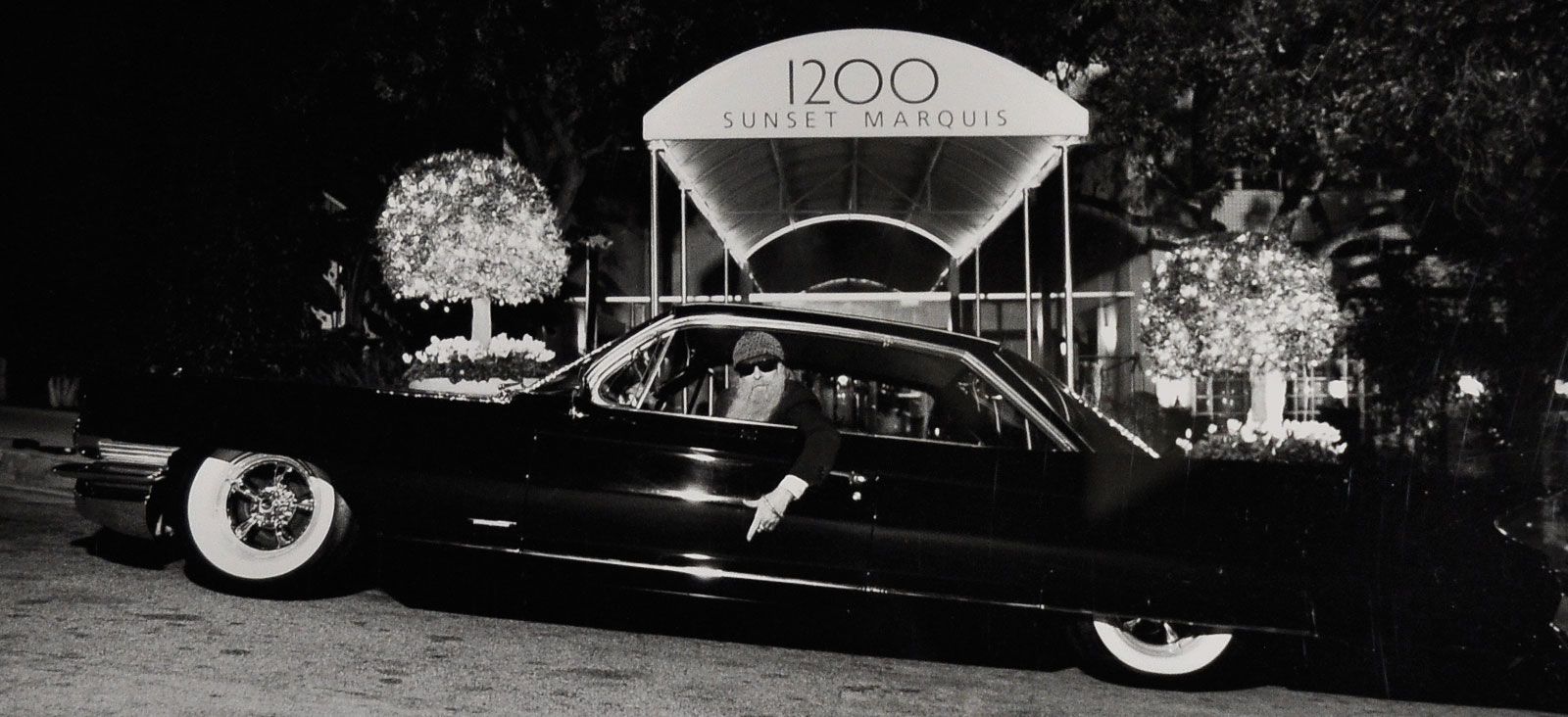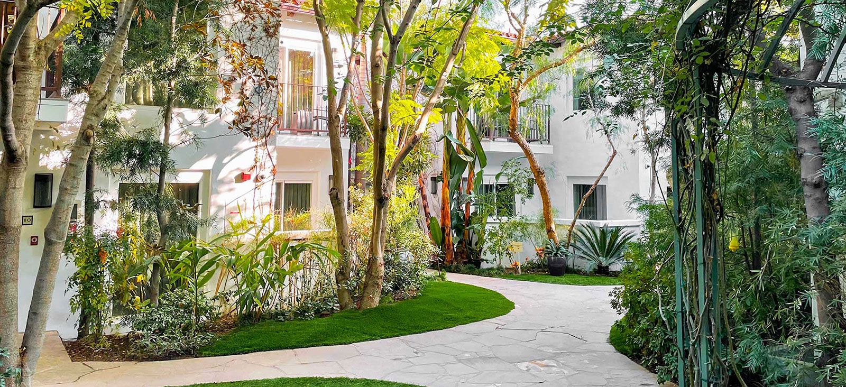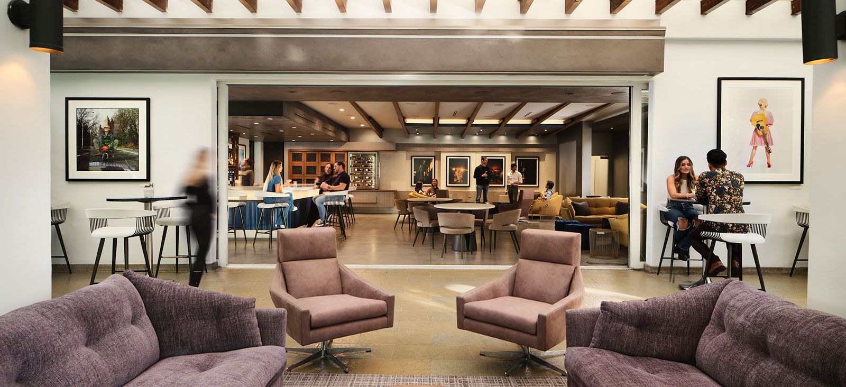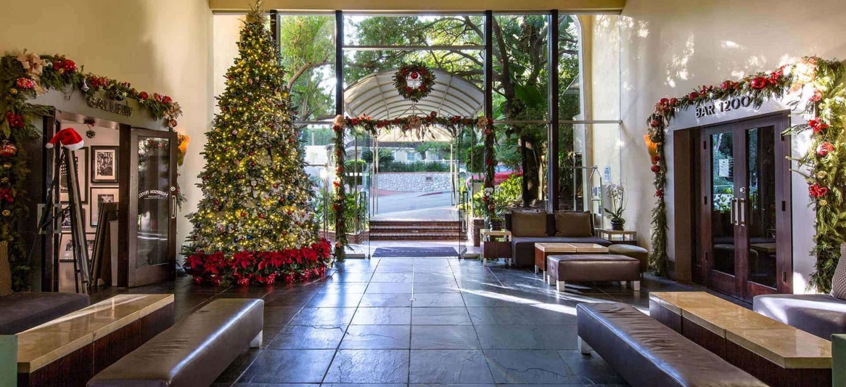Meet the New Sunset Marquis Villas: Your Home Away from Home
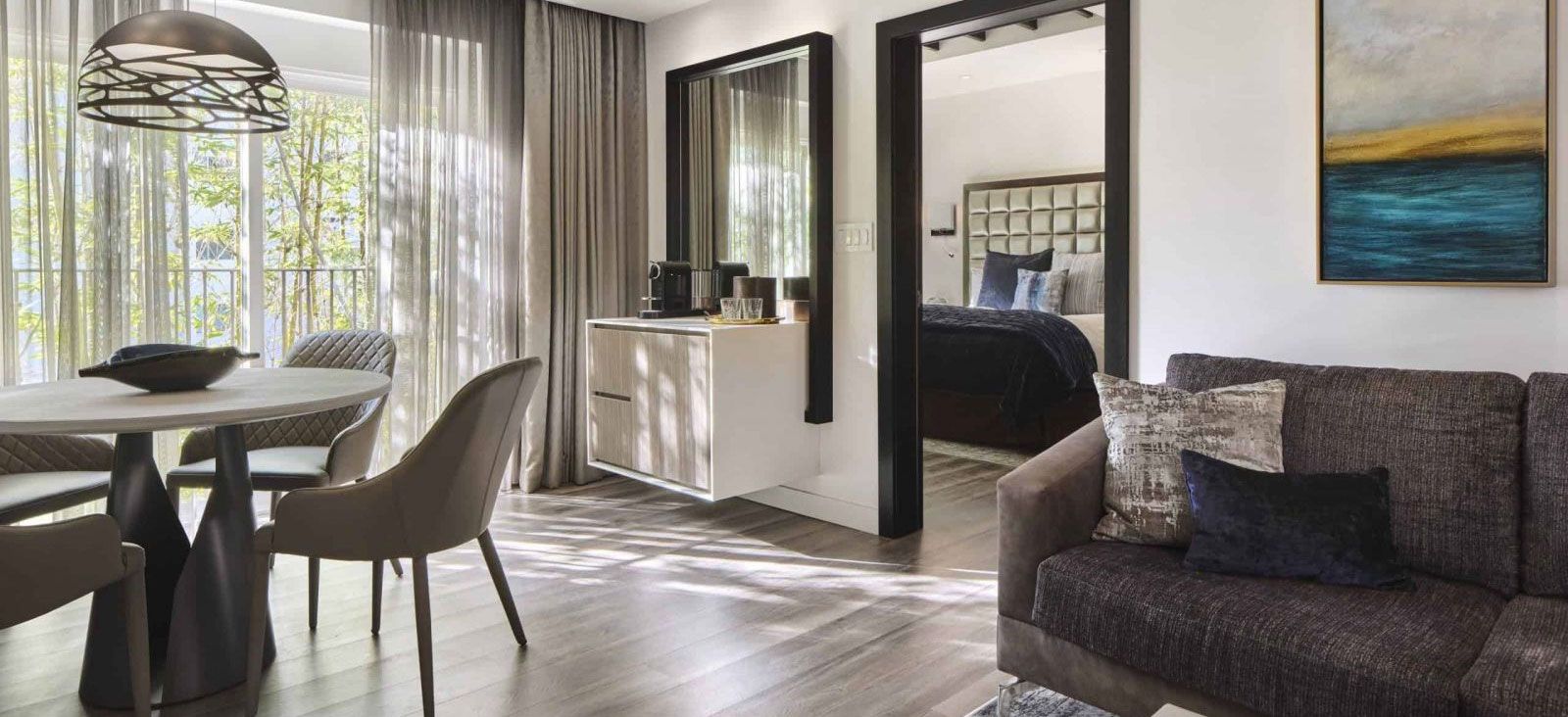
By: Audrey Wooster
Edited: Sam Miller
At the Sunset Marquis, one often overhears guests describe our 3.5-acre property off Sunset Boulevard as their “home away from home.” As with any home, our regulars will tell you which of the 152 rooms is “theirs” – a declaration of ownership often followed by stories of past late nights and relaxing weekends. And if guests have been with us for a long time or are historical-buff-super-fans-of-the-hotel, those guests can likely tell you about our property’s metamorphosis over the decades too. “Remember the astroturf on the main pool deck?” “Back in the day, I loved the red and white striped awnings.” “I made so many memories at ‘The Whiskey Bar,” and when they renamed it Bar 1200, I got to make those memories all over again!” “Who else remembers the first time they walked into the hotel and saw the art above the pool? Because I remember when it was Robert Plant!”
While the exterior of the hotel has evolved over the years, the heart and spirit of the Sunset Marquis have remained the same, always providing guests with a simultaneous sense of escape and homecoming. So when the Sunset Marquis was ready for its next round of physical transformation – we’re talking about our much anticipated, brand-new renovations! – it was important to work with the best of the best, and we were thrilled to partner with Eric Rosen and Lesley Graham of Eric Rosen Architects. Their team has preserved the ethos of our hotel while also giving our guests new favorite rooms to claim as their own.
We had the pleasure of asking Eric Rosen some questions about his experience working on our renovations, and we hope you love his thoughtful, intelligent responses as much as we do.
What inspired your design of the new villas?
All of our work is contextual, and the way we think about making spaces is rooted in the experiential. For the Sunset Marquis Hotel villa project, the context was not only the existing buildings themselves, but the unique and special character of the garden environment, the unusual variety of floor plans, the culture and history of the hotel, and its clientele. We began by questioning everything about what the hotel experience is and what it could be. The basic idea was to balance the idea of the Sunset Marquis Hotel as a place that is “unique even by Hollywood standards” with the idea that the spaces should feel like a guest’s home away from home.
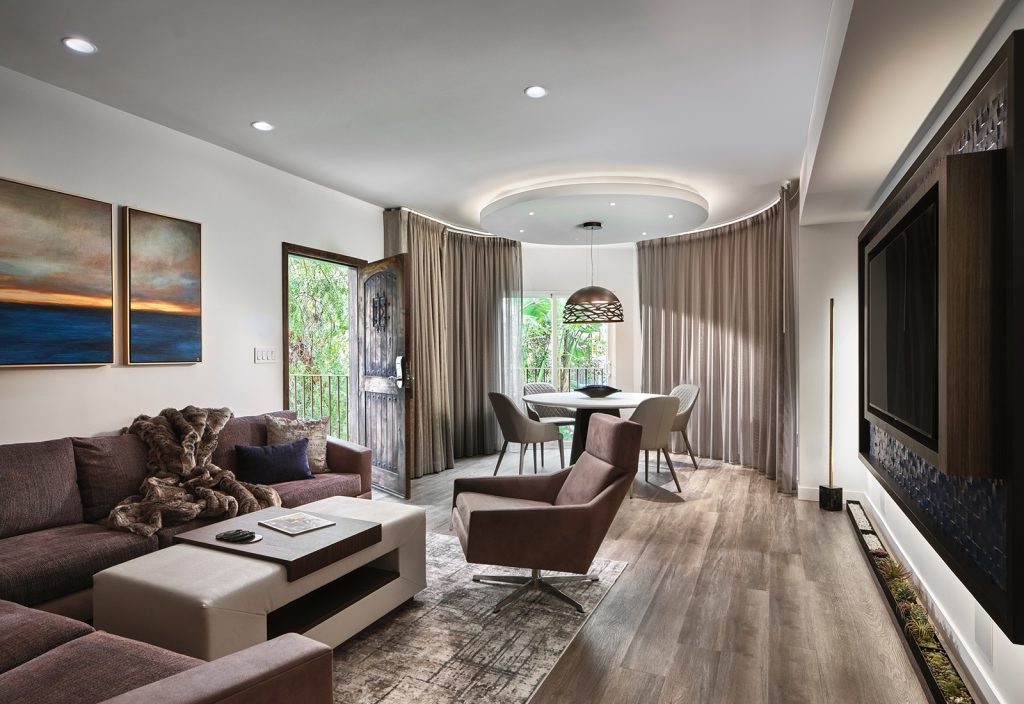
What themes were central to the design of the new villas?
Our primary goal was to create an enhanced guest experience capitalizing on the relationship between the interior spaces and the outdoor garden environment. Effort was made to maximize natural light during the day, and the reconfigured layouts maximize views of decks, patios, and the garden outside. In the evening, strategically placed eco-friendly dimmable LED lighting gives each guest the opportunity to either brighten the spaces or create a more intimate environment with ambient lighting washing across textural surfaces. Cabinetry was designed to float and feel integral to the space; furniture was designed to be ultra-comfortable and welcoming; materials were carefully selected to be tactile and inviting; and the entire room concept was intended to be both dynamic and timeless.
How was the experience of renovating our famously historic villas different from working on a brand new hotel?
There is an excellent book called If These Walls Could Rock – 50 Years at the Legendary Sunset Marquis Hotel” by Craig Williams and Mark Rosenthal that beautifully describes the history and stories of the hotel – a history that includes, among others, notable actors, artists, comedians, filmmakers, fashion models, and of course a long list of legendary rock stars. Yet all the while, the family-owned hotel has been an almost hidden gem, or secret garden, where every guest feels safe and comfortable. The challenge for us was to channel that history in order to maintain the spirit of what the hotel has always been while at the same time rethinking the guest experience and designing for something fresh and forward-thinking. As George Rosenthal once said, “Coke doesn’t change the formula. They change the can.”
Shifting from preserving the past to preserving the future, how do you adapt to today’s ever-changing technological advances? How do these affect design? How much new architectural technology caters to the sustainable traveler?
Technology can be tricky because it is always changing and evolving and thus can become outdated quickly. We worked carefully and closely with hotel operations and ownership to integrate technological advances in ways that support the modern guest while also maintaining user ease. Automation in lighting, heating and cooling, and shade controls enhance the guest experience. An all-new hotel property management software system provides hotel operations with the technological back-end support for their notoriously friendly, guest-centric, and high-level in-person services. An enhanced entertainment platform provides an array of options for a guest’s experience within their room and throughout the hotel.
Some new hotels use materials that are refurbished or otherwise earth-friendly. What is your thinking about those initiatives? Are there other environmental initiatives that you have taken into consideration while designing the new villas?
Travelers are savvy, and we hope that sustainability is something that becomes ubiquitous to how we all think and live. A few examples of earth-friendly initiatives for the new villas include: low-flow fixtures, high-efficiency LED lighting, automated sunscreens, and blackout shades for sun control are just a few of the responsible room amenities. A highlight material in the rooms is Archoterra, a textured wall panel made from recycled papers.
When designing the new villas, how did you keep the traveler experience in mind?
The hotel is uniquely comprised of all suites and villas in a garden environment making the hotel in its entirety an oasis. Guests can arrive, slow down, relax, and stay put for as long as they like so making the rooms as efficient and comfortable as possible was important. Spacious multi-room plans, custom-designed furniture for living and dining, generous closet space, and the connection between indoor and outdoor environments contribute to the comfortable guest in-room experience. The refreshed Cavatina – the on-site bar/lounge/restaurant – is a short walk away through the garden paths, and the energy of Sunset Boulevard and so much that West Hollywood and surrounding Los Angeles offer are just footsteps from the hotel property.
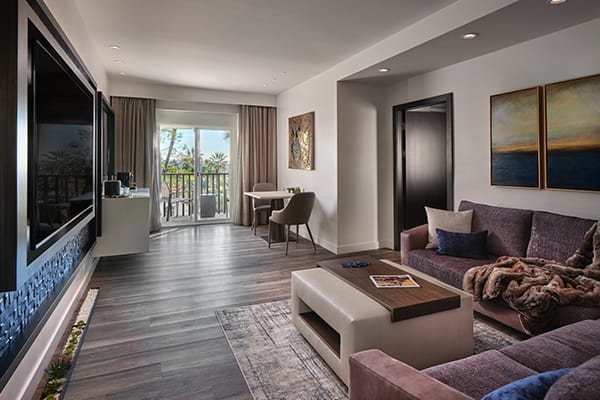
What makes the design of these villas distinctive from other projects you’ve done?
Our projects include custom single-family homes, as well as high-design commercial projects such as restaurants, retail environments, audio and video post-production spaces, and creative offices. While many aspects of the design process apply to all building types (the way we question carefully, think critically, and problem-solve creatively), designing for a hotel is distinctly different in that there is an opportunity for repeatability without compromising creativity. The cabinetry was designed as components that could be assembled in a variety of configurations depending on the floor plan of any particular villa. In the living rooms, a custom-stained wood frame organizes and contains an eco-friendly textural wall panel made from recycled paper along with state-of-the-art smart TVs and occasional mirrors. Another framed component contains a large mirror as well as a “drybar” cabinet with refrigerated and unrefrigerated storage drawers clad in a solid-surface surround and specialty high-gloss decorative drawer fronts. In the bedrooms, floating components include framed TV cabinets combined with dressers in a similar solid-surface surround with the same specialty high-gloss decorative drawer fronts, and a separate component is a makeup vanity.
How does the Sunset Marquis’s new villa design stand out and compare to the rest of the hotels in its class in West Hollywood?
The villas at the Sunset Marquis Hotel are far from a typical big-box hotel with stacked floors of similar room types. Lush, outdoor garden paths instead of enclosed hallways lead to the 7 different buildings that contain the 40 villas. Between the variety of multi-room floor plans and the first-floor and second-floor experiences, not one villa is like any of the others. Once inside, all new millwork, furniture, materials, and fixtures were selected to make the guest feel as if they were in their home away from home; an oasis; a haven. As designers, we design from both the outside in and the inside out. If we can imagine what and how we want a guest to feel while they are sitting on a sofa, relaxing on a patio or deck, reading a book, or resting in bed, we can easily make decisions about textures, colors, proportions, and scale to support the vision.
What part of the project were you most proud of?
In addition to the hotel’s unique garden environment, the layout of each of the villas at the Sunset Marquis Hotel is highly varied and the overall hotel’s design is far from the typical big box hotel prototype of a single room concept assembled into long rows down a corridor and stacked into multiple floor plates. The exciting challenge on this project was to develop a repeatable system that could be applied to a series of villa layouts that were almost entirely unique. The concept was to design a system of components that could be arranged and assembled in different configurations to fit each of the different floor plans thus creating unique layouts while still capturing economies of scale. Because we were tasked with both the design and construction of the new villas, we had to choreograph the sequencing of the work in an operating hotel, during a pandemic, while minimizing the number of times rooms were out of service for the refresh. I was particularly proud of the team we assembled for the design and construction of this project and the way we and the hotel staff were able to work seamlessly together to create something special for the hotel guests.
What design elements of the villas do you think guests will be most excited about?
These new villas are incredibly comfortable. It is easy to settle into the soft cushions, throws, and pillows on the custom-designed sofa, and to relish in the natural light, the connection between the interior spaces and the gardens outside, and the composition and materiality of the floating cabinets.
Do you have a favorite villa and why?
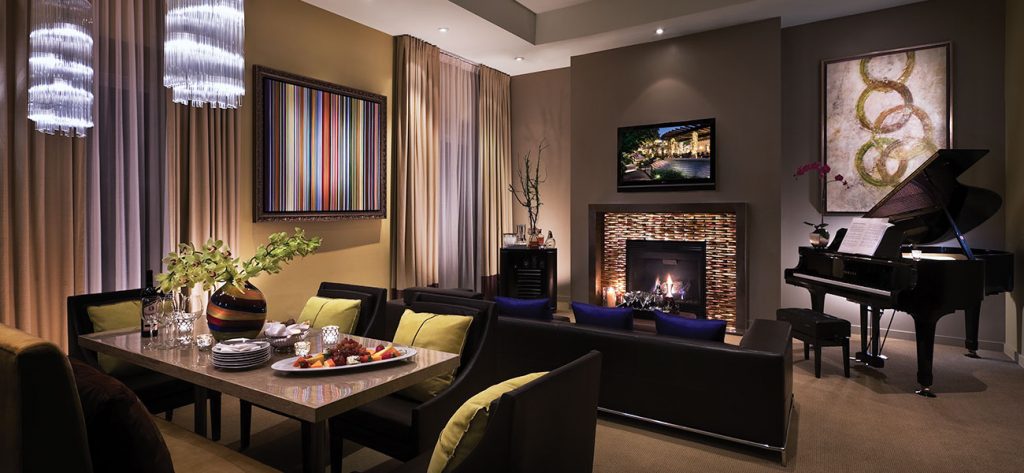
I have many! Villa 51 is quite special with high ceilings, exposed beams, and floating decorative panels along with a fireplace, piano, and kitchen. Villa 1007, though smaller than some others, has perhaps the most amazing light flowing into the room during the day. The patios in Villas 1105 and 1106 are both very large and private, and the living rooms have special bar seating. Villa 63 has incredible views of downtown. Villas 92, 93,1002, and 1003 have special cabinetry with murphy beds that fold down over the sofas for an additional guest, and Villas 90 and 91 both have murphy beds and an extra powder room. Sitting on the sofa in Villa 71 feels like you are floating in a treehouse. I could literally go on about each villa and how special it is. I hope guests will come back repeatedly and try many different rooms before settling in on their favorite(s)…
We couldn’t agree more with Eric’s final sentiments – and all of his sentiments for that matter. However, as with everything at the Sunset Marquis, the real litmus test is our guests, and we appreciate all of the reviews we receive at the hotel, we see online, on social media, and beyond. For example, a wonderful guest, Harvey Lewis, recently told us:
“My wife and I stayed in one of the villas last weekend. It was truly incredible. Magnificent! I used to stay at the Sunset Marquis for many years on commercial shoots. I wanted to go back for my birthday and the nostalgia. It lived up to all my memories and hopes for it. I had never gotten to stay in a villa. What a wonderful weekend of memories!!!”
We are thrilled to hear such glowing feedback, Harvey, and we encourage everyone to explore our renovated property. Here’s the challenge: we dare you to try to pick just one favorite villa.
A huge thank you to Eric for taking the time to answer our questions. And thank you to Eric, Lesley, and the whole team at Eric Rosen Architects for their impressive, excellent work.
Instagram: @ericrosenarchitects
Facebook: @ericrosenarchitects
Twitter: @erarchitects
Latest

